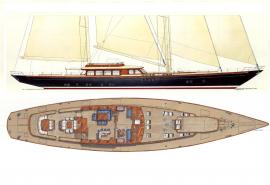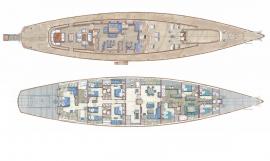New Designs -
Design 1002 - 160' Ketch
Design 1002- 160’ Traditional Staysail Ketch
The design brief called for a traditional yacht in appearance yet the owner expressed an affinity towards the concept of the growing crop of large sailing yachts that are designed with a fly bridge sailing cockpit – we needed to incorporate both.
The customer was also of the opinion that the fastest and safest means to control the sail plan on larger sailing yachts is to employ sails that furl along the luff verses sails that rely on in-boom furling systems which need to be brought head to wind to be reefed. The modern schooner rig was designed with all six sails being hydraulically furled along their luff. The owner’s previous experience with in mast furling systems and headsail furling systems dictated the rig design for this new project. Having owned previous sailing yachts with automated in boom furling systems and having experienced the attributes and liabilities of the in boom furling systems, this owner expected to be able to simply point the boat in the direction he wanted to go and furl or unfurl the sails as needed.
Design 1002 is intended to be traditional in appearance on the outside and she is to be outfitted with the modern amenities one would expect to find on a custom yacht of her size. Her twin masts are to be built in high modulus pre preg carbon, her standing rigging and headsail furlers are to be custom built EC6 continuous carbon fiber rigging.
While her rig is intended to be the lightest, most powerful and easiest to furl possible, her hull form is designed to provide as much volume with as little wetted surface as possible. Her 11’ draft delta form underbody is to be fit with twin rudders and twin fore and aft centerboards to provide exceptional steering control and enhanced upwind sailing angles - sailing attributes not typically found on yachts of this size with such shallow draft.
Designed with a focus on creating an ideal charter arrangement the interior boasts a spacious aft owner’s cabin with walk-in closet, private ensuite facilities and a private owner’s office. Forward of the master suite there are to be four additional guests cabins, two twin berths and two double berth VIP cabins, each with their own ensuite facilities. The VIP cabins each have a writing desk and sofa seating area as well as king size berths.
The aft accommodations which can be accessed from the cockpit deck salon or from the lower salon will feature an exercise room that can double as a Ships Pilot cabin complete with a day head and shower.
The central main salon will be arranged to provide dining for twelve guests to the port side of the salon while to starboard there will be a lounge / library / entertainment area.
The forward crew area is designed for eight in crew, there will be one captain’s cabin and one engineer’s cabin outfit with a double lower berth with Pullman above and twin double crew cabins each with their own head and shower. A large crew mess will be in the forward crew quarters.
The full standing head room engine and generator room will be below the galley and salon area. The engine room and below decks laundry facilities will be accessed from either the crew quarters or from the aft accommodations, a unique feature that will allow housekeeping chores to be underway while the owners party is being entertained in the lower salon.
The on deck living space is where this new design sets itself apart from other yachts of her size. One deck she will have an articulating aft accommodation stair that leads to a wide open aft deck, moving forward from the stern one enters the primary cockpit with aft deck dining area, which is separated by the exterior lounge by a beautifully crafted sky light. Forward of the lounge one would either access the stairway to the fly bridge to starboard or enter the enclosed deck house to port.
The enclosed deck house is arranged for both entertaining and for dining, a six stool bar area is surrounded by cold storage boxes and wine storage, there is a companionway that leads to the aft owners accommodations. Opposite the bar area there is an elevated dining area capable of seating up to ten guests.
Forward of the on deck covered lounge area one enters the yacht’s primary control area, the ships bridge with twin control pods port and starboard flanking a companionway to the lower salon. A private staircase is located aft and to port which leads up to the fly bridge area.
Once on the fly bridge you will find port and starboard sailing controls, a centerline settee that houses an elliptical exercise machine and another treadmill hidden below a convertible sofa settee. The fly bridge has a grilling area and cold storage as well as a dining lounge for the ten guests on board.
Principal Dimensions:
|
Length over all: |
160' |
50.48m |
|
Length DWL: |
120.08' |
36.60m |
|
Beam max: |
33.86' |
10.32m |
|
Draft- board up: |
11.55' |
3.40m |
|
Yard Built: |
TBD |
|
|
Year: |
TBD |
|



