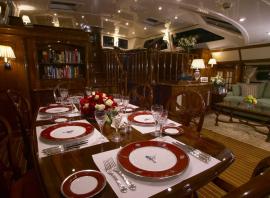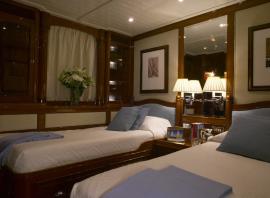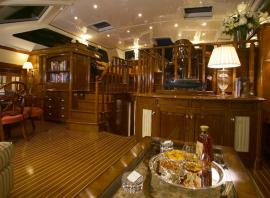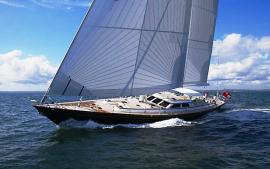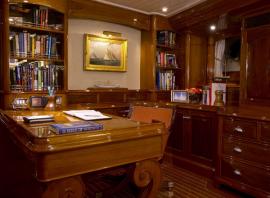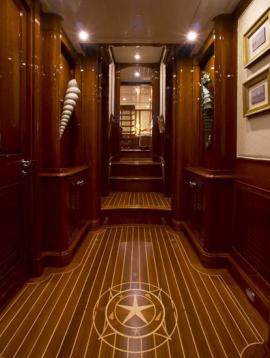80 feet + Sailing
Whisper
Whisper, 116' Pilothouse Sloop, "Best Sailing Yacht Under 40M", the Showboats Award, 2004
Whisper follows the successful Fontaine designed pilothouse heritage, with a classically inspired modern profile and powerful sloop rig. The 115' centerboard hull features a high volume interior with a 'board up' draft of 8' 3". The hull form provides the combination of a very stable hull and shallow draft, allowing for shallow water anchorages and an interior volume for all the amenities expected of a world cruiser. Andrew Winch has created a classical interior with the full-width master suite with queen bed, settees, and a U shaped office. In the ensuite marble bathroom, there is a steam shower. The port stateroom has a double bed, while the starboard stateroom has twin berths. Both are complemented by their own ensuite bathrooms. There is an additional cabin suitable for children or guests’ staff.
A sailor’s dream of world cruising began a creative odyssey that brought together the talents of the Fontaine Design Group, Andrew Winch Designs, and Holland Jachtbouw in the creation of this consummate voyaging yacht.
Ted Fontaine’s 22 years of experience developing the world’s finest passage makers, culminating in the refined ‘Delta form’ shallow draft centerboard hull configuration, made The Fontaine Design Group the obvious choice for a yacht that would cross oceans and explore shallow, remote harbors. Drawing upon the practical experience gained from designing numerous award winning yachts of this size, the owner was able to work with the Fontaine Design Group to create a yacht perfectly tailored to his needs, a yacht that is based on proven concepts. With passage making speed a priority, performance has been refined utilizing 1:20 scale models tank tested at the University of Southampton, using the same analysis processes developed for America’s Cup yachts.
The design studio of Andrew Winch Designs was commissioned to create a timeless classical interior. High-gloss varnished raised and fielded panel teak adorns the expansive owner’s accommodations. The owner’s cabin appointments include a freestanding queen-sized berth, a study, a spacious lounge area and a luxurious bathroom with his and hers sinks and larges hower/steam room. Three spacious guest cabins each boast generous en suite facilities. A fourth cabin, fitted out with an upper/lower berth arrangement is laid out as an extra guest cabin or nanny’s cabin.
A focal point of Whisper’s Andrew Winch interior is the enclosed pilothouse. An inviting lounge area, arranged to provide 360 degree unobstructed visibility includes a full navigation station that is fully concealed when not in use. Opposite the lounge area, a fully appointed bar with seating for four will delight guests with the soft glow of its backlit alabaster bar surface and intricate carvings. The raised salon/bar area opens majestically to the lower formal dining and lounge area, which is entered by means of a gracefully curved stairway with handsomely crafted hand-turned balusters. The dining area is centered around a handcrafted dining table adorned with exquisite wood inlays. Opposite the formal dining area there is a comfortable lounge complete with luxurious seating and fully concealable state of the art entertainment equipment. Forward of the owner’s accommodations there is a fully equipped galley complete with separate prep and pantry area, complete laundry facilities and crew dinette. Moving forward, the private, double-berthed Captain’s cabin in light painted wood paneling and satin finished cherry accent trim rivals the aft guest cabins in size and appointment. Two twin berthed crew cabins each with its own head complete the forward service area.
With full self-sufficiency anywhere on the world’s oceans as a primary design criteria, the Fontaine Design Group has engineered practical, accessible, engineering spaces for the machinery required to run a yacht of this complexity. “Whisper’s” walk-in engine room features a deck-access emergency egress hatch, a workbench and a full compliment of MCA electrical control panels. The engine room layout offers excellent access to the twin 300 H.P. Lugger engines, two 35 kW Northern Lights generators, water maker, and other mechanical systems. Above deck, the clean and unobstructed deck lines and towering carbon fiber Southern Sparsmast, outfitted with carbon fiber in-boom furling system incorporating a captive main halyard system and Reckman furling systems for the headsails further define Whisper as a powerful and capable sailing machine. All sail handling lines are led aft to a control area complete with specially designed rope storage lockers for the lazy tails of the sailing sheets.
Principal Dimensions
| Length over all: | 116'3" | 35.46 m |
| Length DWL: | 88' 6" | 27.03m |
| Beam max: | 27'2" | 8.30 m |
| Draft – board up: | 8'3" | 2.50 m |
| Draft – board down: | 13'5" | 4.11 m |
| Yard Build: | Holland Jachtbouw | |
| Year: | 2003 |

