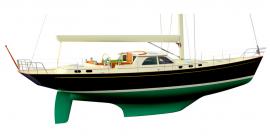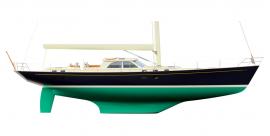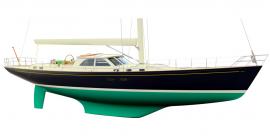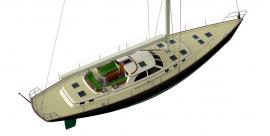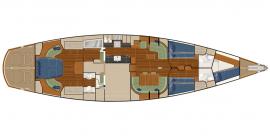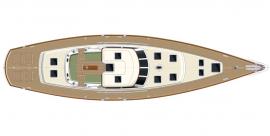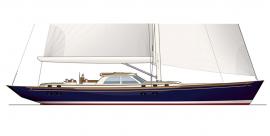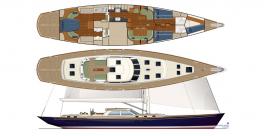New Designs -
A2
Cabot Lyman and his family have had a working relationship with designer Ted Fontaine for nearly thirty years. The relationship started in 1983 when Fontaine, while managing the Ted Hood Design Group, drew the lines for the 55' ketch JANMAR for a customer of Cabot’s.
After completing JANMAR, Cabot approached Fontaine to design the Sequin 49, an aft cockpit, shallow-draft centerboard ocean voyager. Five were built including Cabot and Heidi Lyman's own CHEWINK, a boat built for him and his family to sail around the world with his young family. In fact, Cabot and Heidi just returned from a month aboard CHEWINK in the Caribbean.
In 1991, after returning from the family sailing sojourn Lyman continued the relationship with the newly established Fontaine Design Group collaborating on three highly respected cruising yachts including the building of the 60' aft cockpit cruising sloop WINDWALKER. Upon completion of WINDWALKER, work commenced on building the composite hull, deck and internal structure for Dana and Martha Robe's 65' pilothouse sloop SARA JANE.
The most recent Lyman-Morse/Fontaine Design Group collaboration was the well-known AMELIA. Launched in 2002, she is a 63' center cockpit pilothouse design. Featuring, a shallow draft keel centerboard hull form, AMELIA is a fast and comfortable sailing platform.
We are pleased to announce that this proven and successful hull shape has been lengthened to 67’ and is available now as a semi-custom series – the A2.
Built to Lyman-Morse’s exacting standards, A2 will be fast, comfortable, and long-legged, destined for anything from high latitude adventure sailing to island hopping in the Med or Caribbean or Maine. A2 has an attractive profile, one that blends a low coachroof, center cockpit design with an attractive pilothouse with full standing headroom. The low profile pilothouse design is still unique because of the comfort and security provided by the low profile roof top. In fact, the top of the pilothouse is so low one can easily see over the top while standing or seated at the helm.
The pilothouse is arranged with forced hot air heating and air conditioning as well as an abundant amount of natural ventilation; with two opening hatches and two removable windows aft making her close to a convertible top. The center cockpit arrangement is a refinement of the many successful Little Harbor center cockpits that Ted Fontaine designed with all of the sail control lines led aft to the primary and secondary winches, both of which are within easy reach of the helmsman position behind the wheel.
The deck arrangement has been drawn to be as simple to sail as she will be to maintain. Originally conceived as a low-maintenance deck with no varnished teak, the builder and designer could not resist adding a bit of varnished teak nosing to the pilothouse and coach roof as well as the teak cap rail to the bulwark. The net result is undoubtedly worth the effort.
Because of her roots as a long distance family cruiser, the ocean going interior is arranged to provide comfort afloat for up to six passengers in three double cabins. The large main salon is accessed via the center line passage from the pilothouse. Stepping down three steps, one finds oneself in a wide open salon area with convertible dining table to starboard that folds away neatly into a lounging cocktail table. The interior decor is comprised of lightly painted bead board trimmed elegantly with glossy varnished mahogany. Intricate beading along the perimeter of all doors and drawers provides a classical detailing to the interior joinery. The main salon leads to the two symmetrical guest cabins. Each features generously sized upper and lower berths and each cabin is outfitted with shared center line bureaus, a design perfected on the many Little Harbors penned by the Fontaine Group. Each guest cabin has its own en suite facilities and appropriately sized hanging lockers.
Aft of the main salon along the port side one passes through a galley more typically found on yachts of much larger size. Beautifully sculpted joinery, abundant counter space, a four burner stove located outboard with a double under-hung stainless steel sink inboard are all components of an excellent sea going galley. The galley is equipped with enough freezer and refrigeration space to keep a young family of six well fed for months at a time.
Opposite the large front opening refrigerator/freezer space, one finds a detailed electrical panel and large watertight door that leads into the walk-in engine room. It is truly amazing what the designers have fit into this 67’ design. Most yachts this size are designed with only the interior accommodations in mind. Fontaine and his team have been able to achieve an excellent accommodations plan while providing an almost commercial quality to the engine room space. Not one but two or even three people can fit within the engine room where access is provided by walk-through doors from the galley or aft owner’s shower.
The new design boasts additional waterline length added to create a more comfortable and voluminous aft cabin. The owner’s cabin is located aft of the galley where the motion in heavy weather is more comfortable. The cabin is fit with an oversized center line walk around double berth with settees port and starboard. The owner’s aft cabin is large and airy with cleverly placed hull ports and deck hatches.
The design brief called for a yacht that could go anywhere with a high level of performance and comfort. She will be as light as is practical considering the stores and sea kindliness that Lyman-Morse has come to expect on a yacht destined for global travel.
An all up displacement of 60,000 lbs. fully loaded, of which 22,000 lbs. is positioned down low in an externally cast bulb keep, a carbon fiber mast with in boom furling systems and optional carbon rigging will provide exciting sailing performance.
Of course one can always design lighter, narrower, faster yachts, but the objective with this design was to make the fastest boat possible considering the requirements for a shallow draft hull, three private interior cabins, a walk in engine room space, comfort, sea kindliness, and extended range.
A deep hydro-dynamically shaped centerboard extends the draft from the 6.5’ fixed draft to over 12’ when lowered, enabling excellent upwind sailing angles while minimizing wetted surface off the wind. A retractable hydraulic bow thruster is fitted forward in the forepeak allowing for easier maneuvering in tight quarters.
Please contact us for more details and pricing.
401-682-9101
Principal Dimensions
| Length over all: | 67.12' | 20.46 m |
| Length DWL: | 48.67' | 14.85 m |
| Beam max: | 16.5' | 5.03 m |
| Draft up/down: | 6.5'/14.17' | 1.98/4.32 m |
| Ballast: | 24,520 lbs. | 11,122 kg |
| Displacement: | 61,300 lbs. | 27,800 kg |
| Fuel capacity: | 330 gals | 1250 liters |
| Fresh water capacity: | 320 gals | 1210 liters |
| Mainsail: | 910 sq. ft. | 84.5 sq. m |
| Genoa: | 1140 sq. ft. | 106 sq. m |
| Total sail area: | 2050 sq. ft. | 160.5 sq. m |
